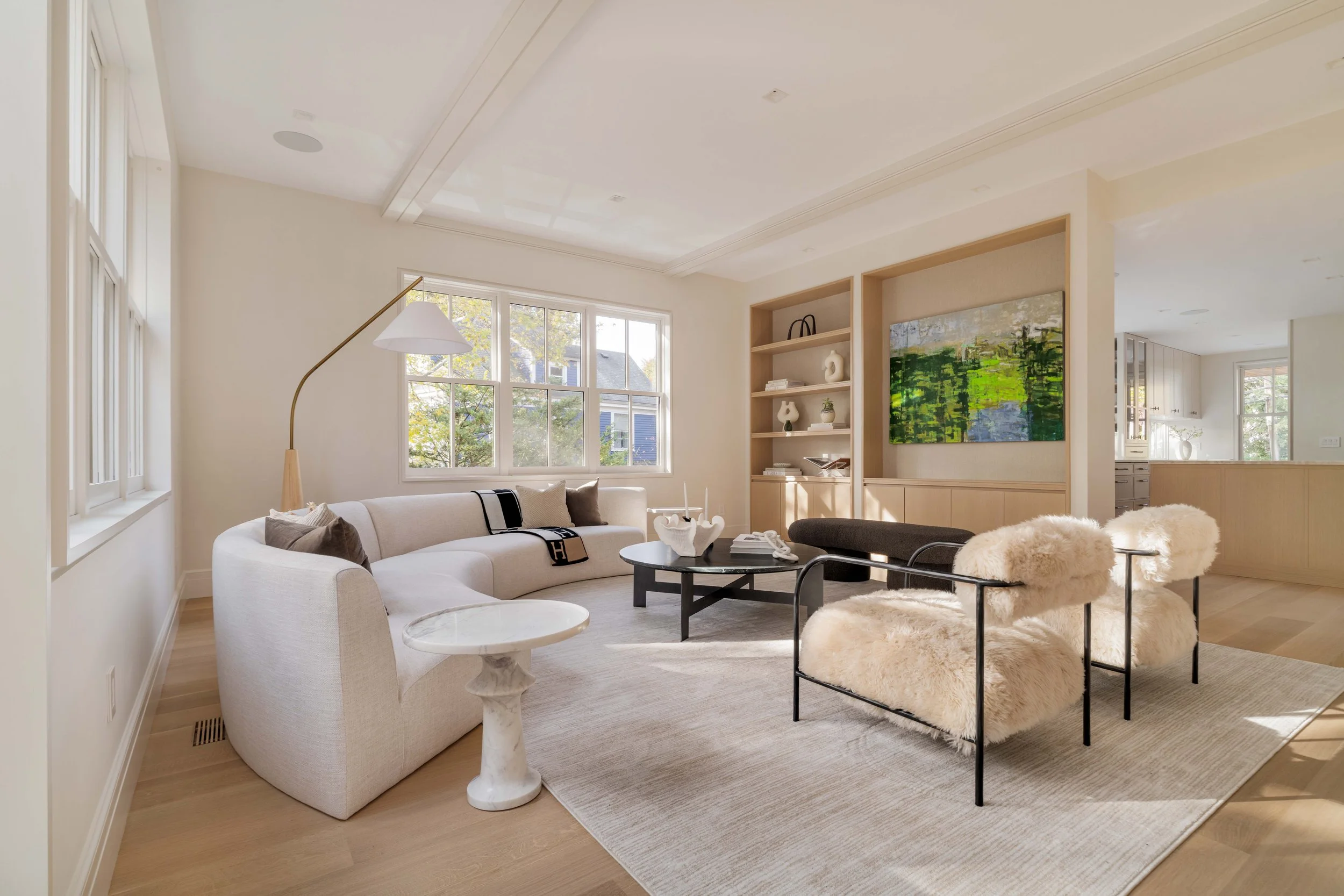
ABOUT
115 Windsor Road, Waban
5 BD | 5 BA | 7,243 SF | Contact for Price
Introducing 115 Windsor Road, an extraordinary new construction estate in the heart of Waban, masterfully conceived by celebrated architect Jeremiah Eck, with interiors by visionary designer Lisa Hilson and expert execution by Masse Builders. Set on one of the village’s most prestigious streets, this home is a rare fusion of architectural elegance, refined materials, and warm, modern design. Every inch of this sophisticated home has been thoughtfully crafted—from the two-story, gracious foyer and elegant living spaces to the seamless flow that invites effortless entertaining and everyday living.
At the heart of the home, a stunning chef’s kitchen is anchored by Taj Mahal quartzite countertops and accented by custom cabinetry painted in Farrow & Ball’s Stirabout—a soft, sophisticated neutral that harmonizes beautifully with oak-lined glass display cabinets and richly detailed millwork. An adjacent butler’s pantry and dual pantries add both beauty and functionality, while the bar area flows seamlessly to a screened porch and deck, creating the perfect setting for indoor-outdoor gatherings. A warm, sunlit family room with fireplace, and a formal dining room round out a main level designed for comfort and connection.
Upstairs, the luxurious primary suite is a true retreat, featuring a serene bedroom, spa-like bath with radiant heated floors, two walk-in closets, and a private office. Three additional bedrooms, two full baths, and a spacious laundry room offer exceptional flexibility for modern living. The lower level includes a large playroom, guest suite, home gym, and a two-car garage, along with radiant heated floors for year-round comfort. A full-size elevator serves all three levels, effortlessly connecting every corner of the home and elevating both ease and elegance. Every element at 115 Windsor Road tells a story of timeless sophistication and exceptional design.


